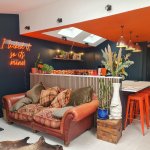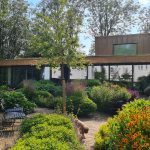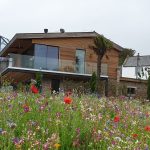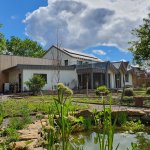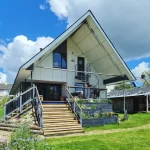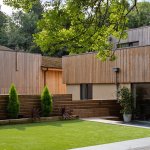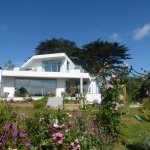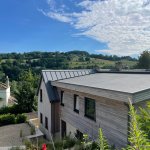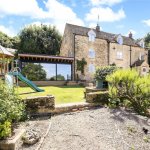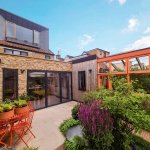A bold two storey rear extension to a 1930’s semi-detached house in Frome, Somerset. The client wanted a bold, black, industrial aesthetic with material choices that reflected the light to add texture. The extension provides a light and bright open … Continue reading
Blog Archives
Iffley Turn, Oxford
A stunning low carbon residence in the grounds of a listed building. With a combination of sleek contemporary architecture and quality materials this dwelling is incredibly elegant and stylish whilst sitting comfortably in its listed surroundings alongside a Georgian manor … Continue reading
Homestead Farmhouse, Bridport
New build high end, low carbon family home encompassing our environmental architecture ethos, that’s fully accessible in a sensitive conservation area & AONB.
Passivhaus, Wiltshire
A fully certified Passivhaus residence to replace the crumbling existing dwelling. This is a project which has replaced an incredibly inefficient building heated by oil to an incredibly efficient dwelling. It employs Mechanical Ventilation with Heat Recovery, Waste Water Heat … Continue reading
Locks Hill Surgery, Frome
Conversion of a former doctors surgery into a family home. The original doctors surgery was built in 1996 by architects Jeremy and Caroline Gould, and is featured in Pevsner’s Buildings of England: North Somerset and Bristol volume. Having been vacant for … Continue reading
Millside
A standard 1960’s house renovated and extended in to an outstanding and stunning contemporary home. By using high performance triple glazing and wrapping the existing structure in a highly insulated extension and facade, the energy requirements have been vastly reduced.
Maenporth, Cornwall
An extension and refurbishment project for an existing bungalow in Cornwall. The new ground floor extension and first floor dormer provide a new open plan kitchen/dining/living space and first floor master suite. The design maximises the buildings relationship with both … Continue reading
Brimscombe, Stroud
Large “eco” extension (100% of original footprint) to 18th century stone cottage near Stroud to create a contemporary and contextual family home.
Brook Cottage, Stroud
Re-modelling and single storey extension to sensitive historic cottage near Stroud
85 The Butts, Frome
Single storey rear extension to a period property. This design packs a lot for its punch. The brief was to create an open plan kitchen dining space that also had a play room, a gym space, an office, a ground … Continue reading





